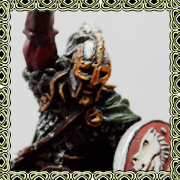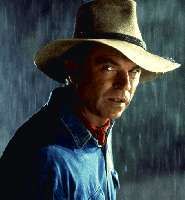All right, time to start showing what's been happening with our Helm's Deep board plans. We wanted a depiction of Helm's Deep faithful to the Two Towers movie, and had two specific items high on our wish list: the vertical scale of the fortress, in particular, should match that seen in the movie, and the board should feature a long shale slope for the relief force to gallop on, recreating that very iconic moment from the film. As an aside, our campaign may end up having Radagast leading the relief force, and somehow we cannot imagine the bunny sled here... the Uruk-hai would probably laugh themselves to death. Both wishes present their challenges - the vertical accuracy means that the outer walls of the Hornburg fortress extend over 40 cm above the Deeping-stream surface level, and the main gate is also very high up - leading to a very long ramp. The tower will also be over a meter tall, and for storage, needs to be detachable. The slope might be a problem for mounted metal figures - they are likely to keel over forward on such a steep surface. Plastic riders should be fine, however, and, if needed, blue-tack will be used. To save storage space, the surface of the slope needs to have detachable supports underneath it - a large, solid triangular terrain piece would be a nightmare to store and move.
After a careful study of Weta Helm's Deep Environment as well as movie (and DVD extras) screenshots, I've drawn the following plan:

To give you a sense of scale, the outer diameter of the Hornburg is about 75 cm, and the length of the Deeping Wall is about 120 cm. The full terrain ended up a bit larger than we originally envisioned (four 80x90 cm tiles) - the Deeping wall needed to be a bit longer (meaning an extra 60 cm x 110 cm bit), and the stairs to the back gate of Hornburg necessitated another 30 cm behind the Hornburg & Deeping Wall tiles. And the slope is extra, of course. The total size is a rectangle with a piece missing from one corner – the total width of the terrain is 120cm (slope) + 90cm (grass tile E in the initial plans) + 90cm (grass tile G) + 30 cm (additional narrow piece), making a total of 330 cm. At its deepest, the terrain depth is 190 cm (but only 80 cm at the slope).
As per initial plans, two plain 80x90 cm tiles are used in front of the Deeping Wall and Hornburg (tiles E and G); the ramp is a separate piece just placed on the plain yellow grass tile G in front of Hornburg. With some Photoshop work, printing, cutting and taping, we have full scale drawings divided according to the individual tiles (slope is still missing in the pic):

The ramp will be a bit wider than in the full scale drawing to accommodate the width of a WotR infantry moving tray. I did, for a moment, consider altering the dimensions of the Hornburg and its main gate to allow cavalry movement trays to fit in for Théoden's final ride, but decided against that in the end. The curved corridors wouldn't allow a legal formation anyway, so if needed, we'll treat cavalry riding double file as a WotR formation. And an oversize main gate just didn't look right. Here is a profile plan of the terrain:

Here are some detail bits, like the Keep facade (also a side schematics with two rows of columns), and the main gate, which were planned at this stage.



The extra 30 cm at the back allows quite a lot of the Keep interiors to be added, including the throne room, and whatever room there is behind those Keep façade windows on the second level. Incidentally, I am a bit perplexed by the blocked-up arches in the inner wall seen in this screenshot at the main gate level:

Perhaps Hornburg stables were once here? That does raise an issue of horses – where did Théoden and his remaining warriors (including Aragorn) get the horses while being besieged inside the throne room within the Keep? In the book, horses were taken “far up the Deep” – i.e. up the valley behind the Deeping Wall. But this would be too far for the movie events. Perhaps the door marked A in the pic below led to stables – after all, Théoden rode up to the inner courtyard in the movie as he entered Helm’s Deep.

I interpreted the arch B in the photo above to lead to the Glittering Caves. Given the large size of the gaming terrain, there should be ample room to show at least a bit of the caves, too. As to the blocked-up arches, I’m thinking of adding a storage area beneath the inner courtyard, connected to the stables, which I would build underneath the throne room. The stables would then be accessed via the door A. Stairs between levels inside the Keep would have been a way for Théoden et al to move horses to the throne room for the final charge.
The next step in building our version of Helm’s Deep will be to start cutting foamcard and Styrofoam to give basic shapes to the structures (especially the various levels of Hornburg – this should clarify also the plans for the interiors). My plan is to use Depron foam as a skin on all larger surfaces requiring tile / stone block structure (which will be embossed before gluing the “skin” in place). Blocks of Styrofoam might serve as crenellations along the Deeping Wall and Hornburg walls, but if making dozens of those curved and angled bits seems tedious, I might be tempted to make a silicone mold and cast the repetitive parts with plaster. The terrain pieces will have plenty of rock faces, and the initial plan is to use a mix of commercial rocks as well as Hydrocal cast rocks (and carvings). Stay tuned…
 Top
Top Top
Top Top
Top Top
Top Top
Top Top
Top Top
Top Top
Top Top
Top Top
Top Top
Top Top
Top Top
Top Top
Top Top
Top Top
Top Top
Top Top
Top Top
Top Top
Top

























 Your commitment to this project is simply staggering.
Your commitment to this project is simply staggering.







