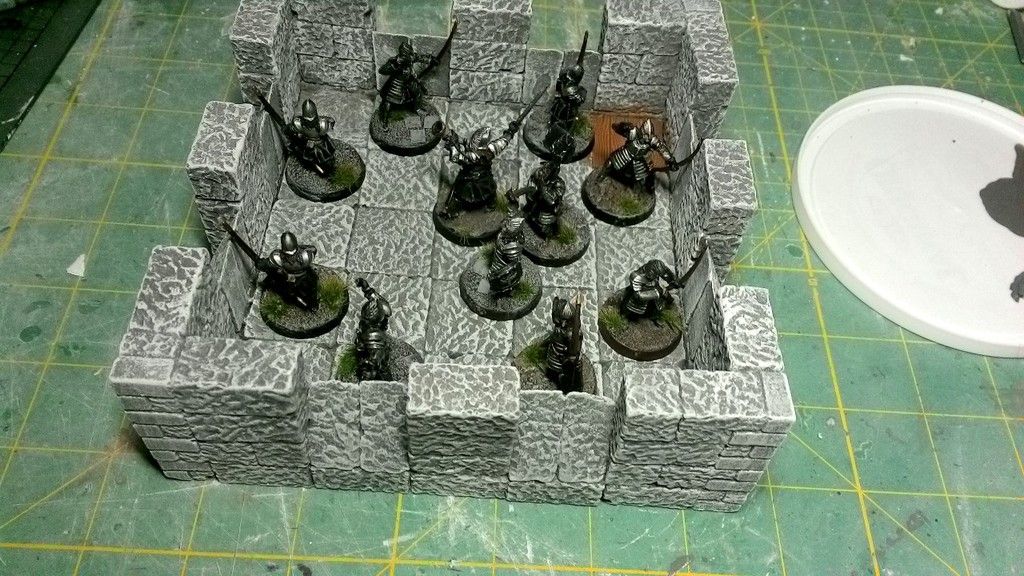In BGiME, there's a great tower you can build for your modular fortress. I decided I wanted to build one for my fortress, but instead of using drop ceiling tiles, I used plaster and lots of it. This took quite a while to build, just due to having to make so many castings. It was built during much of the Sewers of Osgiliath; it was much more economical to fill all the molds at once. Each piece is 6x6" and 6" tall. The whole thing is almost 2 feet tall, a dominating feature for any battlefield, especially when used alone.
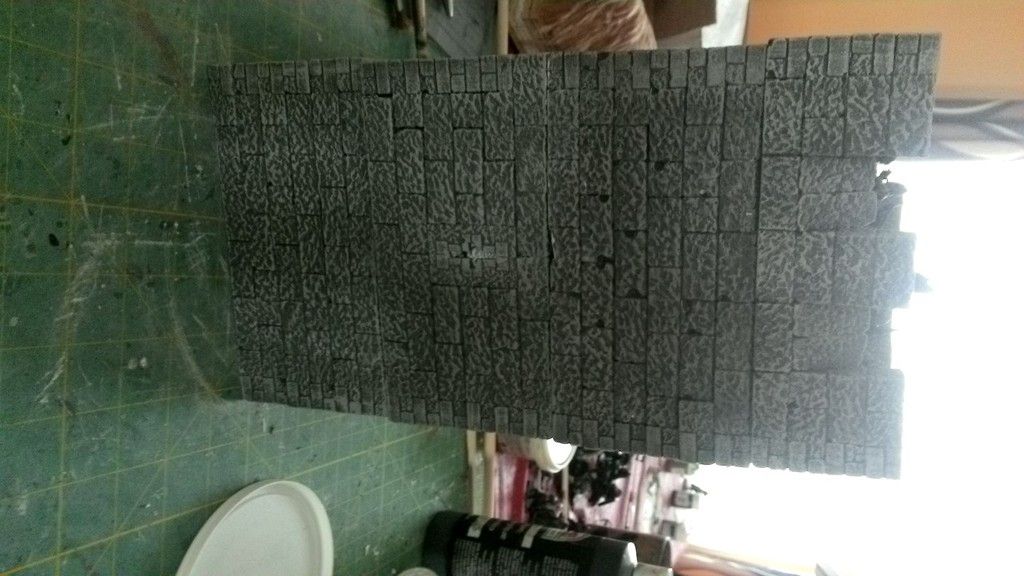
This is the whole tower from the back.
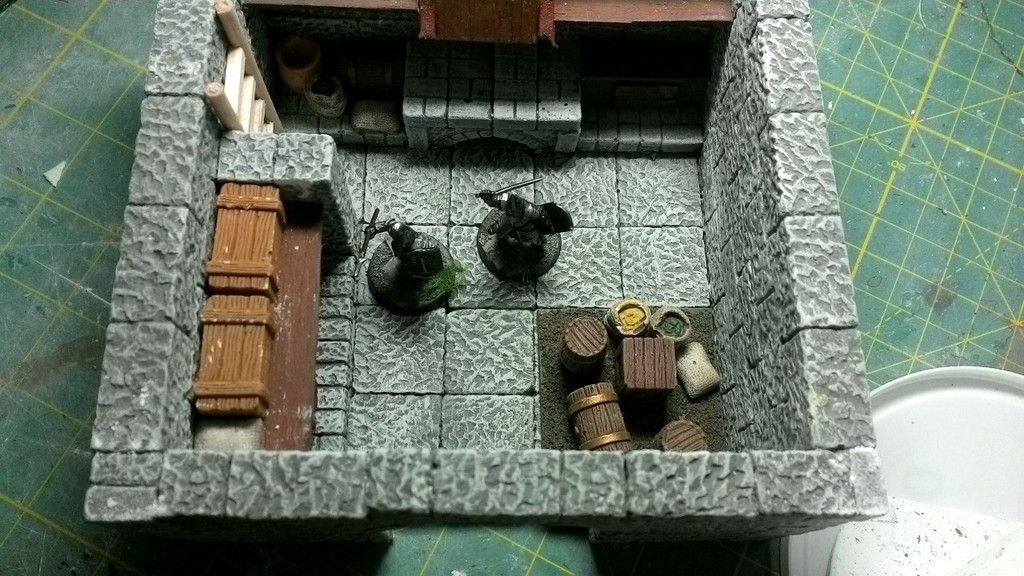
The kitchen didn't photograph as well as I would have liked. It will have big double doors when it is finished and is to be the ground floor. There are shelves with all manner of accessories from the Hirst Arts cavern accessories mold: crates, barrels and sacks. The back wall is where the stove is. This design was taken from a piece available from Thomarillion on his website. The right side is a cupboard of balsa and drawers, the left is storage of sacks, barrels and pots. The copper represents a steam hood and was built out of cardstock. The same pattern of stone that makes up the stove top goes up the wall behind the steam hood to form a chimney. The little arch is meant to have a fire lit under it, but I found it too difficult to model one in there, so it's cold food only for the solders of Gondor.
It sucks when even the cook is armoured! The pile of goods in the corner is on a base leftover from Fireforge minis. This can be used in other games. I hope to take some better photos of the kitchen in the future. The ladder is made out of BBQ skewers and matches up with the trap door on the next floor. The shelves were also designed after some Thomarillion shelves, I think they were for the inn.
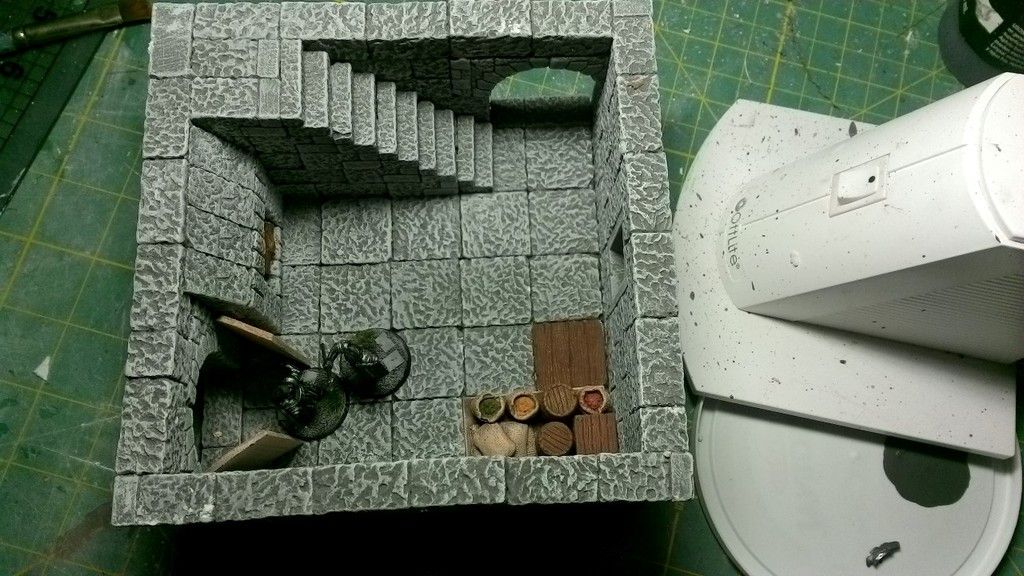
The next layer is the lounge. It's not a true lounge, but a place for the men of Gondor to warm up between shifts. That's a fireplace against the wall with a log in it. Different patterned bricks are used for the fireplace. Because the room was rather mundane, I added a staircase. It fit really well with the fireplace. You may notice I made an oops on the staircase, it should be back 1/4" so doors would fit on that side too. These arches are 1.5", an odd size, but it can be used with both the 1" modular fortress walls and the 2" Minas Tirith walls in the works. The doors line up to the tops of the walls. The staircase is made of the same blocks as the corners of the outer walls for visual appeal.
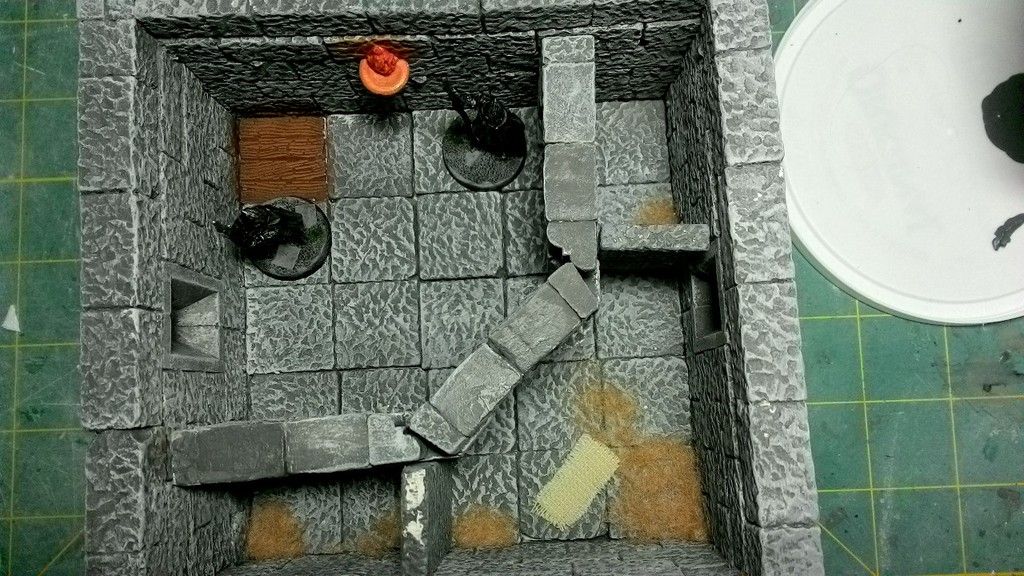
And the dungeon. We have stairs in our barn leading to a trap door in the hayloft, so I thought this was fair. The dungeon was modeled after the one on Hirst Arts Advanced dungeons, it was just shrunk down. This din't translate over super well, the side cells are quite small. They had to be because of the window placements; it was just strange to have walls in the middle of arrow slit windows. Realistically, Gondor probably would give prisoners waste buckets, but I thought straw made a better visual. The blanket is a piece of old towel.
 Top
Top Top
Top Top
Top Top
Top Top
Top Top
Top Top
Top





